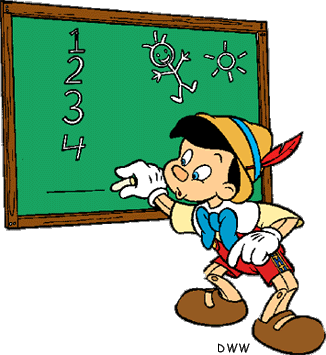top of page
AUTO CONSTRUCTION PINOCCHIO
AUTO CONSTRUCTION PINOCCHIO

BOIS ACIER



Plan de l'implantation des bâtiments sur le terrain
chenil, pension, maternités et habitation.
Plan du bâtiment principal
maternités et habitation.




LES PLANS 2D et 3D du PROJET



FAÇADE EST
Je ne refais pas les plans...
Modifications.... la salle d'eau sera entre la cuisine et le bureau, la porte ouvrant sur le couloir des chambres, plus logique...
la porte donnant sur le séjour me chagrinait.......



PIGNON NORD


FAÇADE OUEST




PIGNON SUD
bottom of page